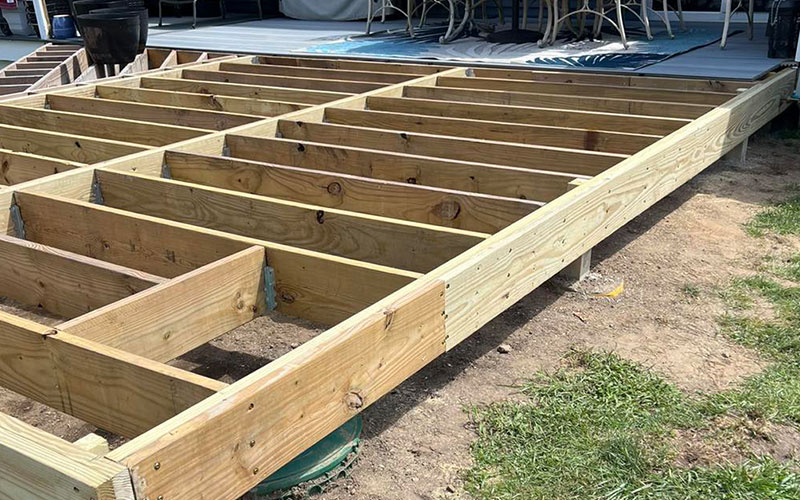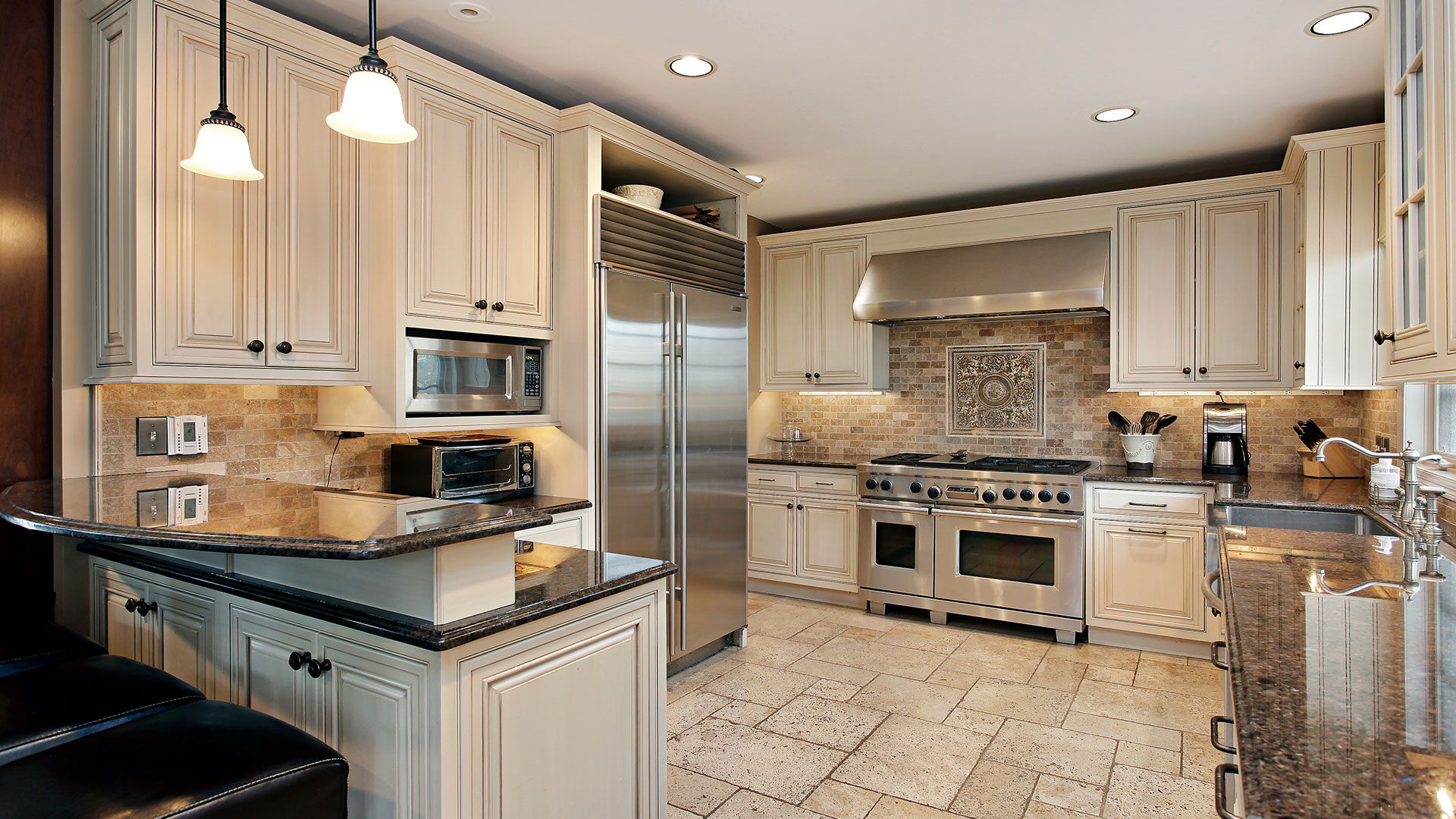Home Additions Expand Your Canton Home To Fit Your Changing Needs

As your family grows or your lifestyle evolves, your home may need more space to accommodate these changes. Home additions in Canton offer the perfect solution, allowing you to expand without the hassle of relocating. At byQAC, we specialize in designing and constructing custom home additions that seamlessly integrate with your existing home, providing the additional space and functionality you need.
As a trusted remodeling contractor for Canton, we are dedicated to delivering superior craftsmanship and personalized service on every project. Whether expanding your living space, adding a bedroom, or creating a larger kitchen, byQAC has the expertise to bring your vision to life. In addition to home additions, we also offer bathroom remodel services to further improve your home's appeal and comfort.
Professionally Built Home Extensions
Your home in Canton is your sanctuary, and at byQAC, we take that seriously. Our experienced team works closely with you to design and construct home additions that meet your unique requirements, enhancing your home's functionality and beauty. Whether you're looking to add extra living space, create a home office, or build an in-law suite, we ensure every project is structurally sound and designed to blend seamlessly with your existing architecture.
From the initial consultation to the final walkthrough, we aim to make the process smooth and stress-free. With our years of experience in the remodeling industry, you can trust byQAC to deliver home additions that increase your home's space and enhance its value and livability.
Let's Get Your Home Remodeling Started!
Custom Additions for Every Need
Every family and home in Canton is different, which is why we provide fully customized solutions for home additions. No matter the size or complexity of your project, our team will work with you to design a functional and beautiful space that meets your needs. Our process includes detailed planning, expert craftsmanship, and precise project management to ensure everything runs smoothly from start to finish.
Start with a Solid Foundation: Architectural Drawings Are the First Step
Before we can provide an accurate estimate or schedule your home addition project, it’s essential to have completed architectural drawings (blueprints). These plans are the foundation of your project, ensuring every detail—from structural integrity to utility placement—is accounted for while meeting building codes and local regulations. If you don’t have an architect yet, we can connect you with a skilled professional to get started.
Blueprints aren’t just a formality—they’re a critical first step to avoid costly delays and ensure your vision becomes a reality. Ready to take the next step? Contact us today to discuss your Home Addition and get started on turning your dream space into a reality!



Frequently Asked Home Additions Questions
The timeline for building home additions can vary depending on the size and complexity of the project. On average, a typical home addition can take anywhere from a few weeks to several months. We'll provide a more accurate timeline during the consultation based on your specific needs.
Absolutely. Our team ensures that your home addition blends seamlessly with your existing structure. We carefully select materials, finishes, and design elements that complement your current home, creating a cohesive look.
Yes, a well-designed and professionally built home addition can significantly increase the value of your property. Adding functional space such as an extra bedroom, office, or larger living area enhances your quality of life and boosts your home's market appeal.
The cost of your home addition depends on many factors, including the size of the project, the materials you choose, and the scope of the work involved. However, before we can provide an accurate estimate, we require completed architectural drawings (blueprints). These detailed plans give us the information we need to calculate costs for materials, labor, and any necessary permits. Without blueprints, it’s impossible to provide a reliable quote. If you don’t have an architect, we’d be happy to connect you with a skilled professional to get started. Once your plans are ready, we can work with you to provide a clear, detailed estimate for your project.
Get Your Home Done Right, And Get It Done byQAC. Contact Our Remodeling Contractors & Electricians In Canton, MI Today!