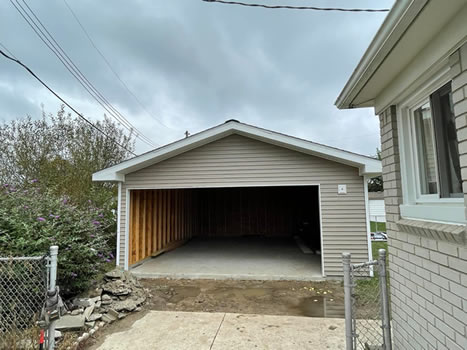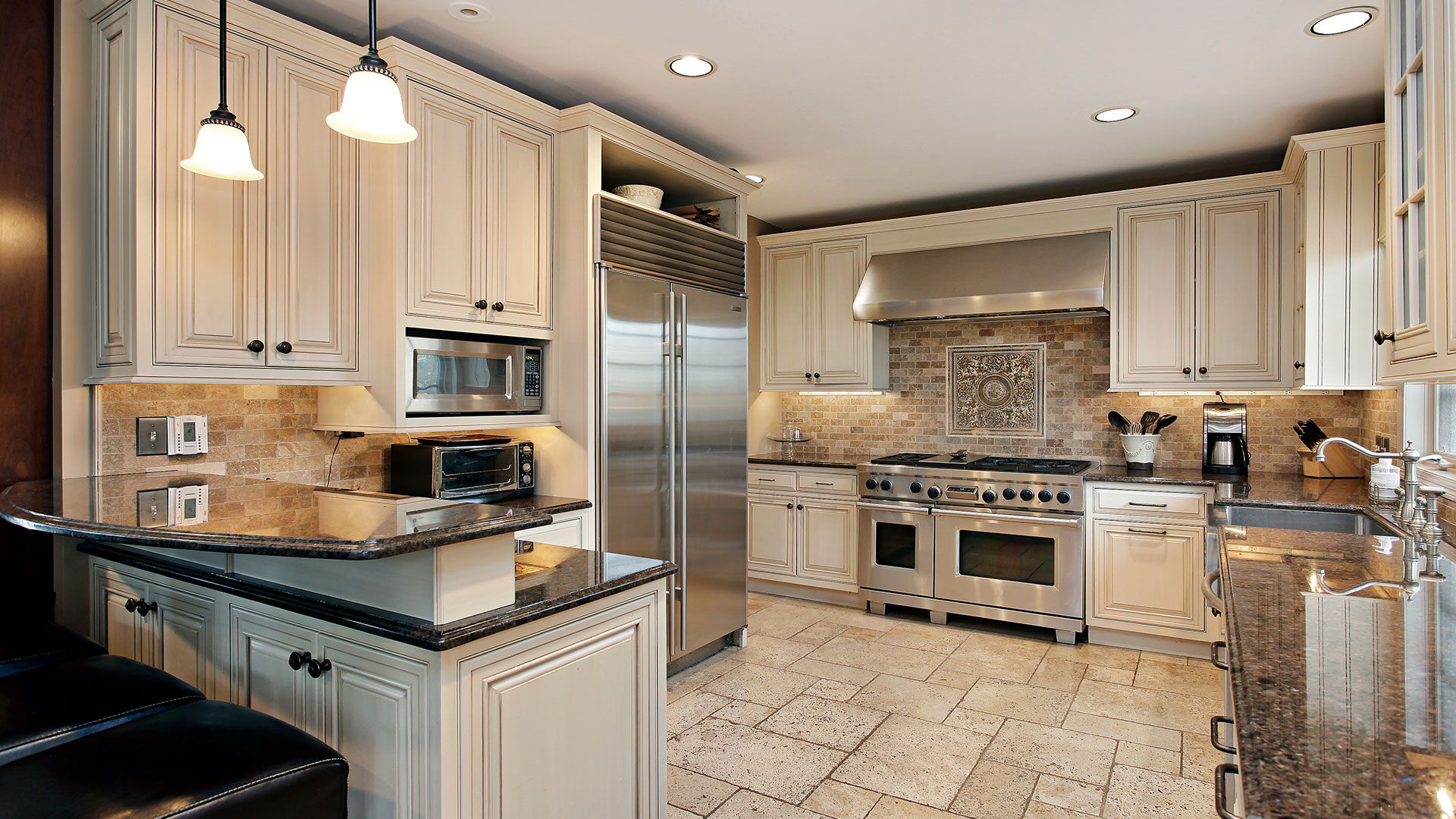Transform Your Canton Property With Garage & Pole Barn Installation

Looking to enhance your property with a custom-built structure? We specialize in garage & pole barn installation for Canton residents, delivering high-quality solutions that expand your space and improve your property's value. As a trusted remodeling contractor for Canton, we ensure that every project is built to the highest standards, from design to construction.
Attached & Detached Building Construction
Whether you're looking for a contractor to build an attached garage or a detached pole barn in Canton, byQAC offers versatile building options to fit the layout of your property. These structures are perfect for creating additional storage, workspaces, or areas for vehicles and equipment. With our focus on quality and functionality, we design and construct garages and pole barns that serve practical purposes and enhance your home's aesthetic. Our expert team manages the entire construction garage & barn pole installation process with care.
From start to finish, we work closely with you to ensure the final design complements your property while adhering to all local building codes. With extensive experience constructing both garages and pole barns, we guarantee a finished product that adds lasting value and usability to your space.
Let's Get Your Home Remodeling Started!
Custom Designs for Your Storage Needs
Every homeowner has unique needs, and that's why we offer custom solutions for garage & pole barn installation. Our custom designs ensure that your new garage or pole barn is functional and attractive, seamlessly blending with the rest of your property. In addition to exterior projects, we specialize in basement finishing, providing homeowners with expertly crafted spaces inside and out.
When you're ready to transform your property with garage & pole barn installation in Canton, byQAC is here to help. Contact us at 734-228-3777 to schedule a consultation and see how we can bring your vision to life!
Blueprints First: The Key to a Successful Garage or Pole Barn Project
Whether you're building a custom garage or a durable pole barn, every great construction project begins with detailed architectural drawings (blueprints). These plans are essential before we can provide an accurate estimate or schedule any work. Blueprints ensure that your structure is designed to meet your needs, adhere to local building codes, and account for critical details like dimensions, materials, and utility connections. Skipping this step can lead to costly changes and delays down the line. If you don’t have an architect yet, we can connect you with a trusted professional to get started. By starting with clear and precise blueprints, we can ensure your project runs smoothly from start to finish.



Frequently Asked Garage & Pole Barn Installation Questions
The timeline for garage & pole barn installation depends on the size and complexity of the structure. On average, it can take anywhere from a few weeks to a couple of months. We provide a detailed timeline during the consultation phase to give you an accurate idea of how long your project will take.
Yes! At byQAC, we specialize in custom designs for garage & pole barn installation. Whether you want additional storage space, a workshop, or a specific aesthetic, we'll work closely with you to create a design that fits your vision and needs.
We use high-quality, durable materials for all our garage and pole barn installations to ensure longevity and structural integrity. Depending on your preferences and the structure's intended use, we offer options such as wood, steel, and metal siding. During the consultation, we'll discuss the best materials for your project to meet your functional and aesthetic needs while ensuring your structure stands the test of time.
The cost to build your garage or pole barn depends on factors such as size, design, materials, and the scope of the project. However, before we can provide an accurate estimate, you must have completed architectural drawings (blueprints). These plans detail every aspect of your project, including dimensions, structural requirements, and utility connections, enabling us to calculate material and labor costs accurately. Without blueprints, any estimate would be incomplete and unreliable. If you need assistance finding an architect, we can connect you with a skilled professional. Once your plans are ready, we’ll provide a detailed and transparent estimate to bring your vision to life
Get Your Home Done Right, And Get It Done byQAC. Contact Our Remodeling Contractors & Electricians In Canton, MI Today!